How to Install Drywall Partition Walls?
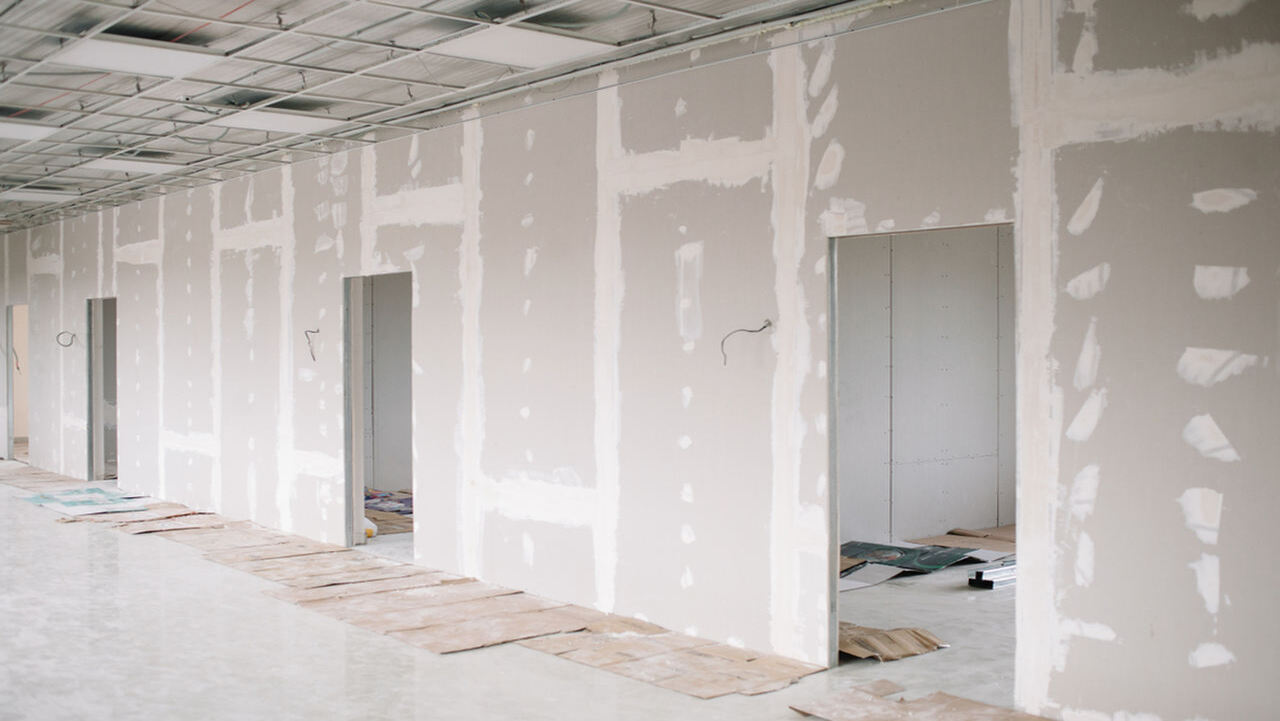
The answer to the question of how to make drywall partition walls has become a very curious subject with the developing prefabricated building sector. Drywall profiles, one of the most important parts of prefabricated buildings, are used in many different areas as well as wall partitions and suspended ceiling applications.
Drywall profiles, which are indispensable parts of prefabricated building projects thanks to their advantages such as practical assembly and easy transportation due to their lightweight, also provide these structures with an aesthetically ideal appearance.
Drywall profiles, which have many different usage areas in building and construction projects, are divided into two as ceiling and wall profiles. These materials, which make it possible to finish the corners of the interior of the building properly, prevent cracking and provide an ideal decorative appearance, have become one of the most important materials in construction in recent years.
As Ayba Metal, the prefabricated building and drywall profile brand; we will give the answer to the question of how to make a drywall wall by listing the steps you need to follow in our article.
What is Drywall?
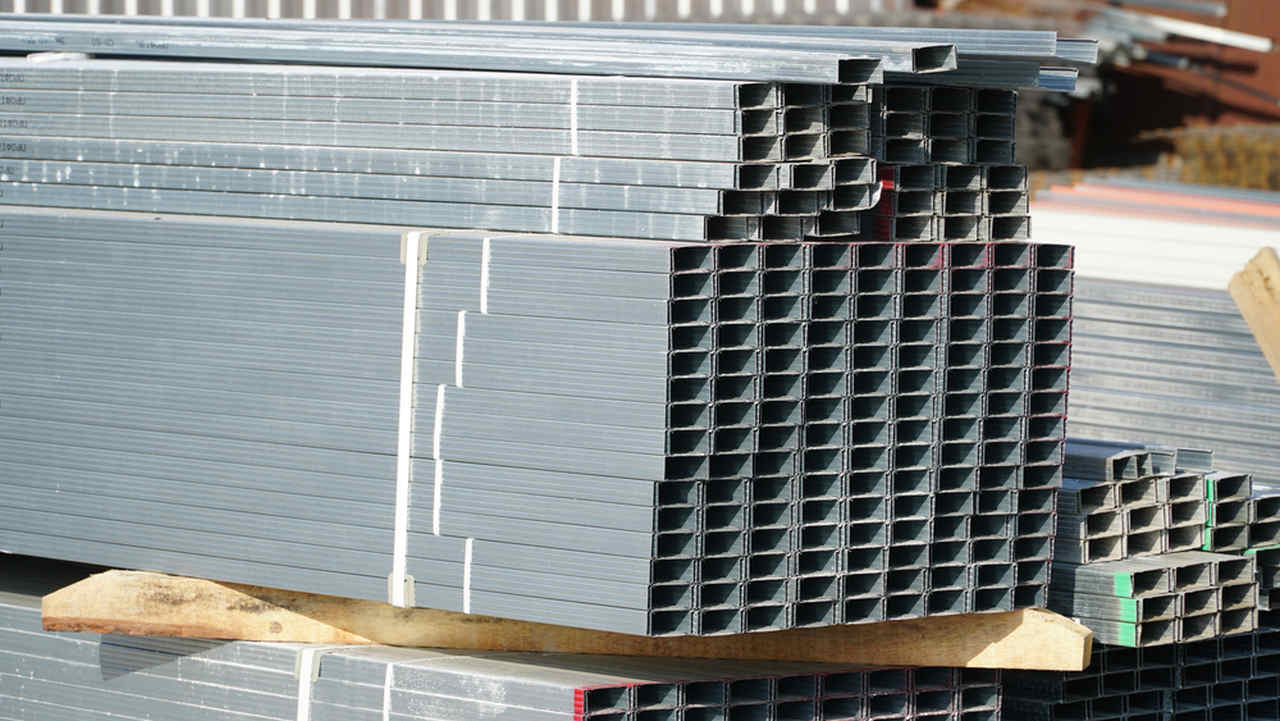
Drywall profile, which attracts attention as an important component in wall partitions and suspended ceiling applications, is a building material with a wide range of applications. Drywall profile, which is frequently preferred in buildings because it is a durable and workable material, does not only provide a quality and decorative appearance.
In fact, the first place that springs to mind when it comes to drywall is the ceiling of the houses. In the years when it first emerged, almost everyone who made home decorations had the opportunity to meet drywall. Drywall ceilings, which were once a trend in home decoration, have developed cracks, plaster, and paint lifting over time. Thanks to the drywall profiles that started to be produced with the development of the building sector, these problems have been eliminated and interior structures with the desired durability have been obtained for long periods of time.
Drywall profile usage is not limited to interior decoration. Today, drywall profiles offer a wide range of uses from ventilation and climate facilities to all kinds of roof, facade, wall, and ceiling coverings, from the prefabricated wall and ceiling coverings to decoration coverings of stores, offices, and hospitals.
How to Install Drywall
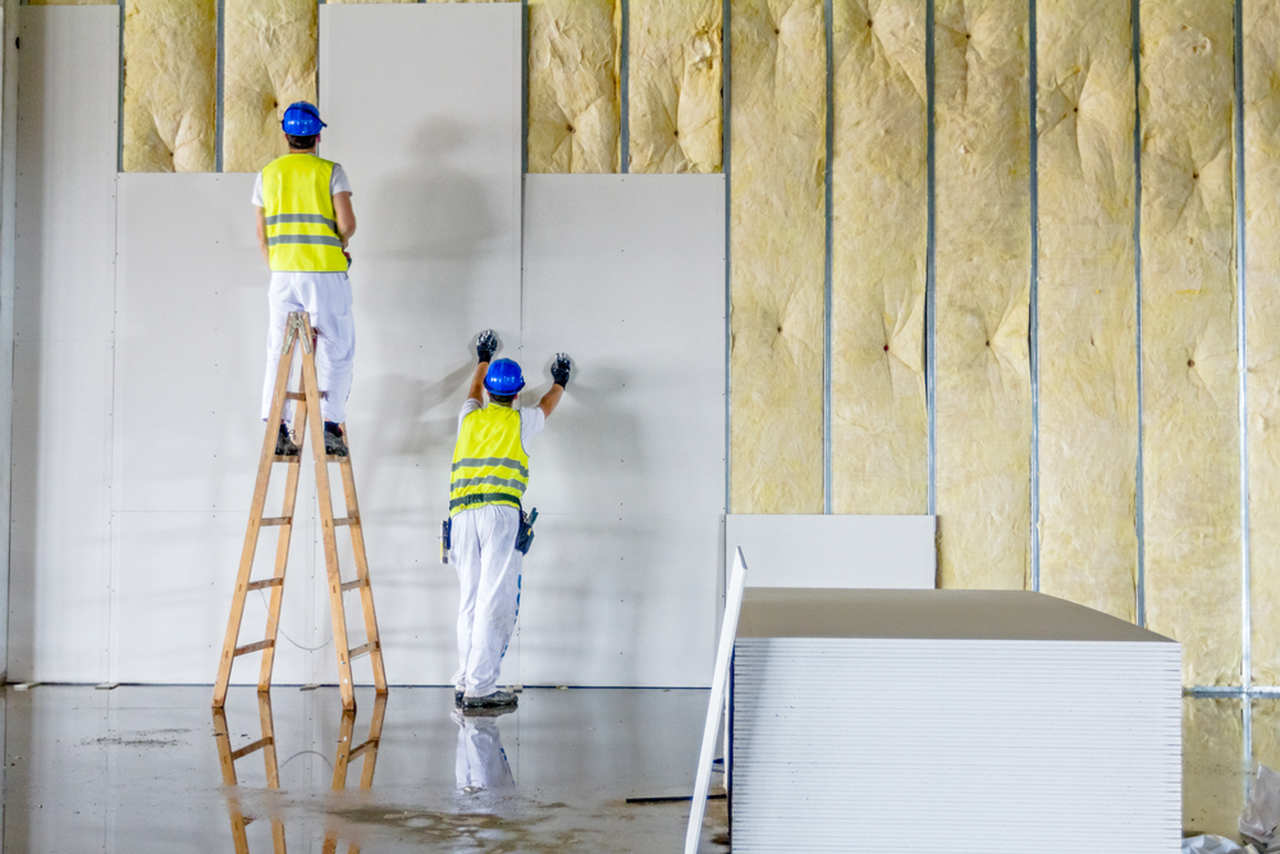
Many people want to make partition walls to make better use of the internal volume they have in areas such as offices, homes, and production facilities. Thus, by saving space, living spaces become more functional. Drywall profiles, which come into play at this point, provide the most accurate solution as the ideal material for partition wall construction.
1. Measure Your Area
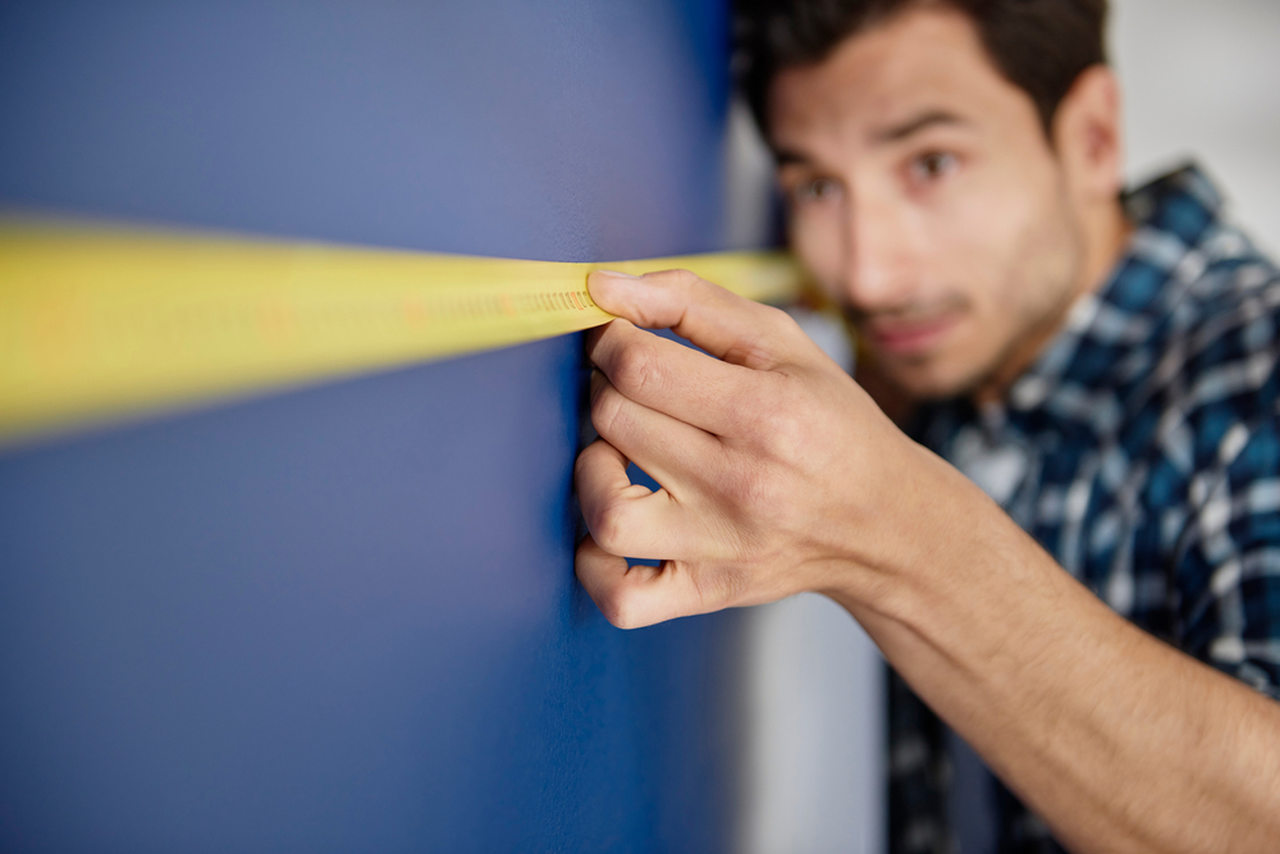
Before explaining how to make a drywall wall, it is important to note that the dimensions of the area where the application will be made should be well-measured. Thanks to the correct measurements, it is learned how long the lengths of the materials required for wall construction will be and planning is carried out accordingly. Likewise, after the dimensions are taken, the square meters of the areas resulting from the division should be taken. If any changes are desired, they should be made before starting any process.
2. Careful Material Selection
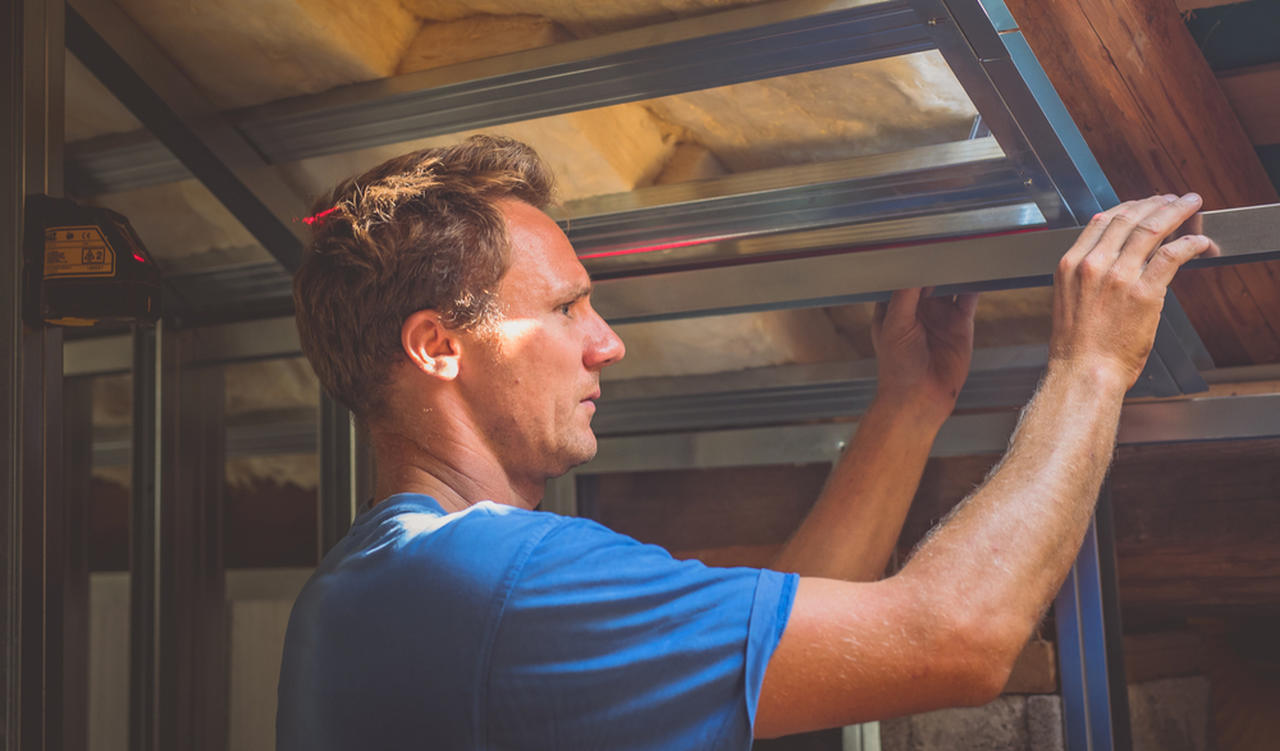
Once the area to be partitioned has been determined, the purpose for which the partition wall will be used should be determined. In this way, it will be determined what materials should be used in the partition wall process. At this point, you need to make sure that the selected material is correct. Since choosing the wrong material can cause problems in the long run, it is beneficial to get support from professionals.
3. Start Partition Wall Construction from the Ground

Partition wall construction always starts from the ground, just like concrete wall construction. It is ensured that the area where the partitioning process will be carried out is determined by drilling holes in the base through the frame placed exactly coinciding with the floor. In this way, the holes drilled for the fixing process also allow the position of the frame to be determined.
The frame is put aside, holes are drilled on the floor and the frame is placed and fixed on the floor again with suitable dowels. Another critical point to be considered at this point is the quality of the materials used. If high-quality materials are not used, the wall will start to shake over time.
4. Fix the Frame to the Ceiling

Afterward, the frame is fixed in the ceiling, making sure that it is flush with the floor. In doing so, it is ensured that the two frames have exactly the same projection with the help of a spirit level. After fixing the ceiling, the construction of the exterior frame of the partition wall is completed.
5. Add the Support Profiles

After the frame of the partition wall is completed, it is time to form the wall with the addition of support profiles. Support profiles added vertically and diagonally increase the strength and upright posture of the wall. Between the support profiles, which ensure that the wall remains intact against severe impacts, additions can be made according to the intended use of the area where the wall is located.
By adding the necessary insulation materials between the panels for sound or heat insulation, you can have all the features provided by the concrete wall. In this way, you can ensure that the areas separated by the partition wall are completely separated from each other.
6. Mount the Drywall to the Partition Wall
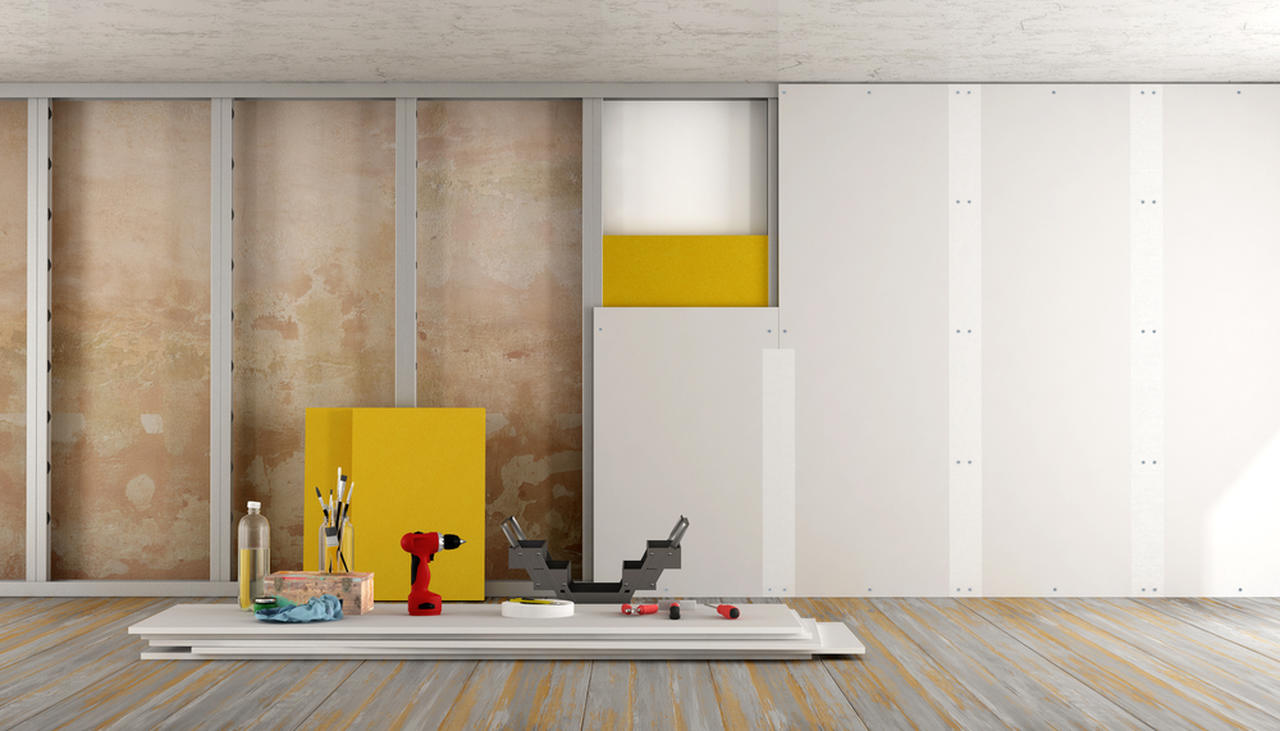
With the frame formed and the support profiles added, it is now time to add the drywall. It is necessary to be careful when working with drywall, which is very sensitive and fragile. When fixing the drywall to the frame, which breaks easily when they receive any impact on an empty floor, you need to embed the screws very lightly into the drywall. In this way, the screws, which do not have a part on the surface, will not cause any difficulties when plastering and painting.
7. Place Metal Corner Profiles

The last step after the drywall is placed on the partition wall is to install the metal corner profiles on the wall. This will make the wall look more aesthetic and increase its durability. After the plaster prepared for the corner points is applied, the corner profiles are placed exactly in line, and pressure is applied to them to ensure adhesion.
Metal corner profiles are of great importance. For this reason, these profiles are applied when implementing drywall projects. The finishing touches of the partition wall are made after the addition of corner profiles that provide a perfect image at the joints of two different parts, at the junction points of the ceiling and the wall, and in the sections where the hidden light band is used.
8. Plaster and Paint as the Final Touch
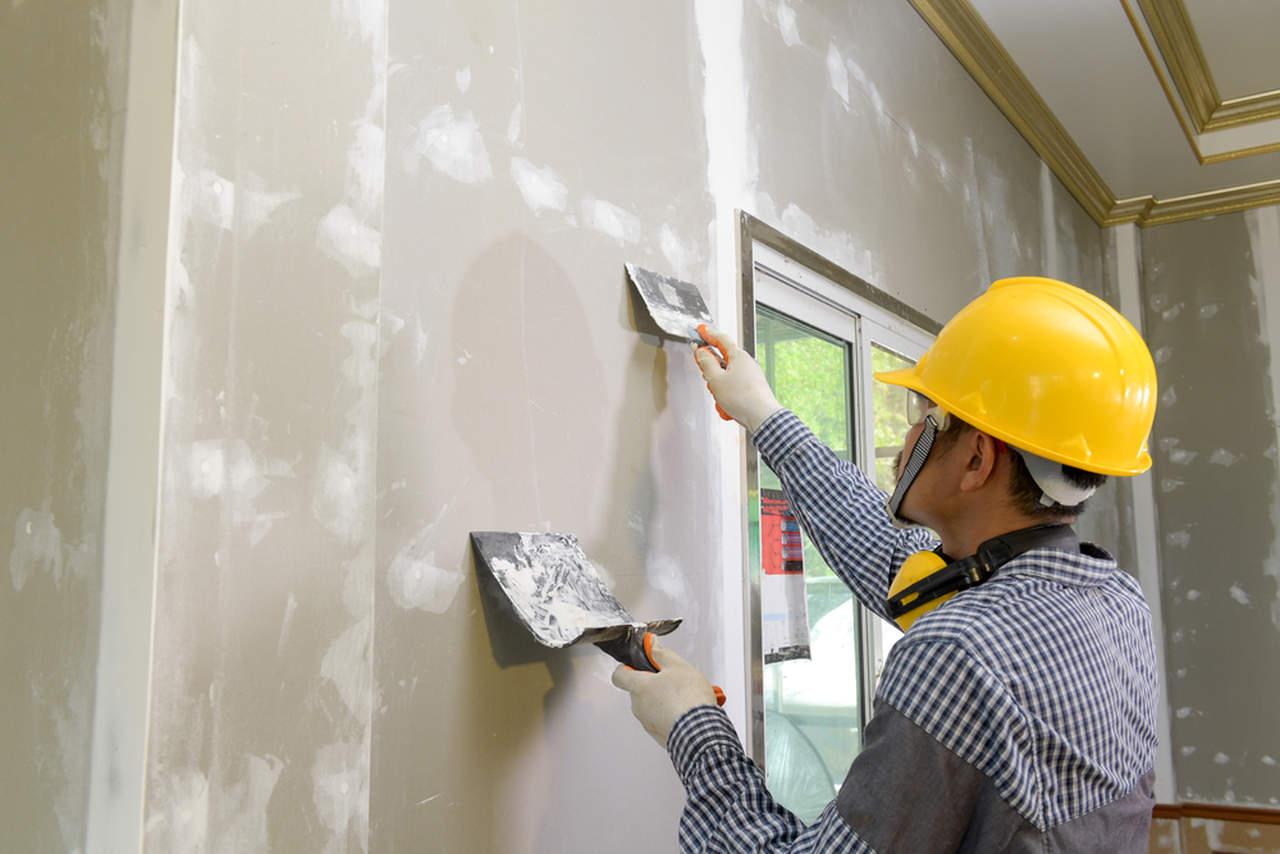
After the metal corner profiles are placed on the partition wall, which is very close to being finished, two layers of plaster are applied. After the sanding process is done, the wall is ready for painting. After being painted in a color compatible with the area where the partition wall is located, the plasterboard partition wall is ready.
Ayba Metal, one of the most preferred companies among drywall profile manufacturers, continues to produce different types of drywall profiles that will meet the needs of its customers. Ayba Metal, which brings together a wide range of products with its customers, also acts with a customer-oriented understanding of drywall profile prices.
You can also examine Ayba Metal's partition and clad wall profiles and suspended ceiling profiles and have the best quality and affordable solutions for your building projects. At the same time, you can contact Ayba Metal, which is at your service with its expert technical staff for all your needs in your building and construction projects.
